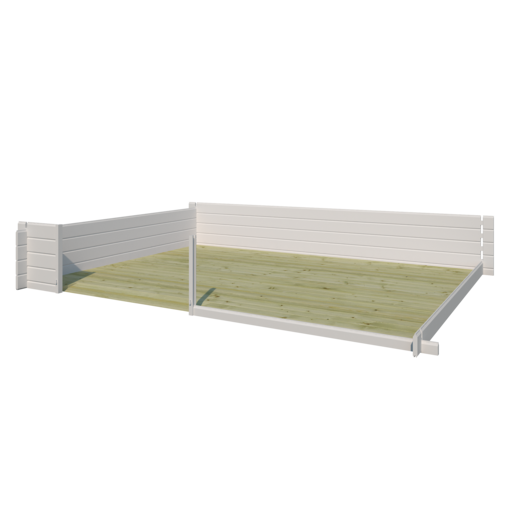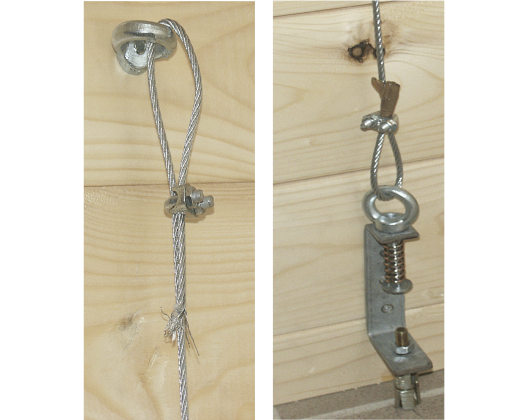Logcabin
Classic
3027ACIMG
295 x 205

3027ACIMG
295 x 205

| PEX3027AC | Custom amount of high quality paint needed to treat exterior | 1 |
| V3027 | Floor | 1 |
| V3027IMG | Pressure treated floor | 1 |
| G300 | Rain gutter classic | 1 |
| 3200 | Storm protection system | 1 |
| 3100IMG | Pressure treated Flower boxes (2) | 1 |
| 3198ACIMG | Pressure treated Wood shed 140x170 cm | 1 |







© Gardenas NV
Wissenstraat 3
B-9200 Dendermonde