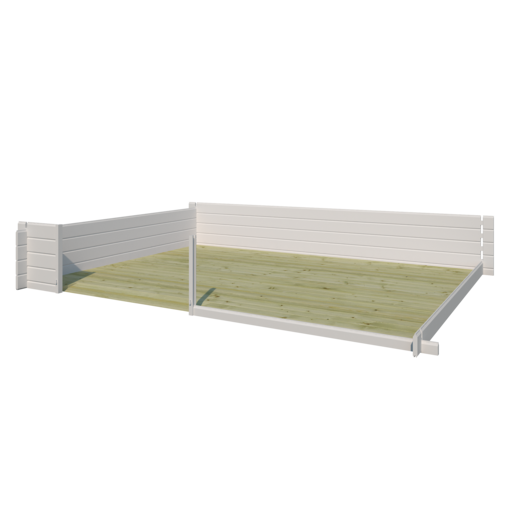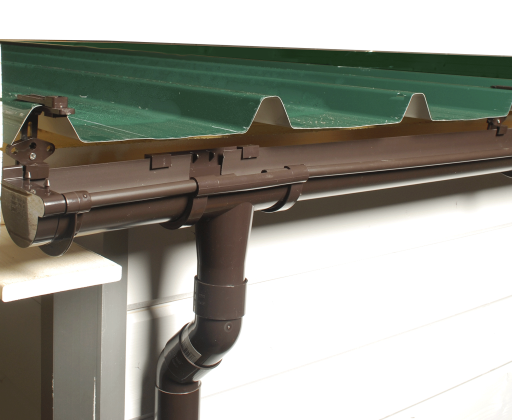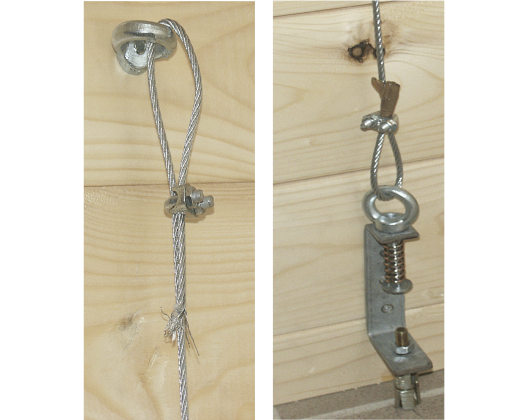Logcabin
Modern
9102IMG
240 x 240

9102IMG
240 x 240

| PEX9102 | Custom amount of high quality paint needed to treat exterior | 1 |
| V9102 | Floor | 1 |
| V9102IMG | Pressure treated floor | 1 |
| GM405 | Rain gutter flat roof | 1 |
| 3200 | Storm protection system | 1 |





© Gardenas NV
Wissenstraat 3
B-9200 Dendermonde