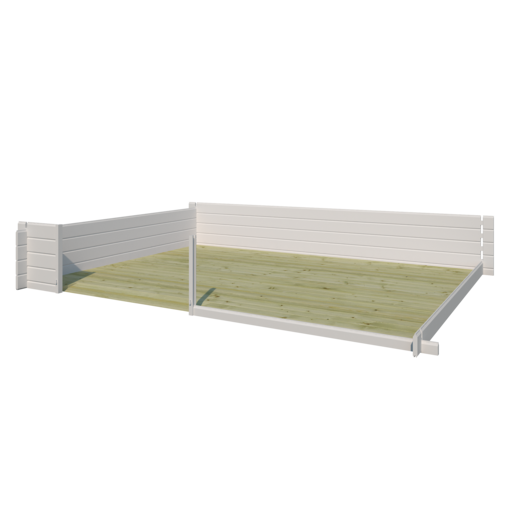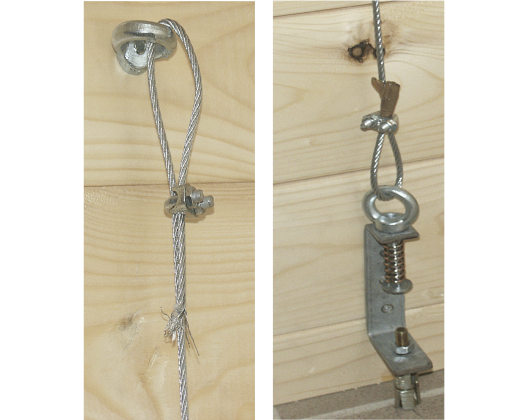Logcabin
Modern
9203
325 x 175 + 10

9203
325 x 175 + 10

| PEX9203 | Custom amount of high quality paint needed to treat exterior | 1 |
| PIN9203 | Custom amount of transparent high quality paint needed to treat interior | 1 |
| V9203 | Floor | 1 |
| V9203IMG | Pressure treated floor | 1 |
| GY400 | Rain gutter for wooden flat roof max 400cm | 1 |
| 3200 | Storm protection system | 1 |






© Gardenas NV
Wissenstraat 3
B-9200 Dendermonde