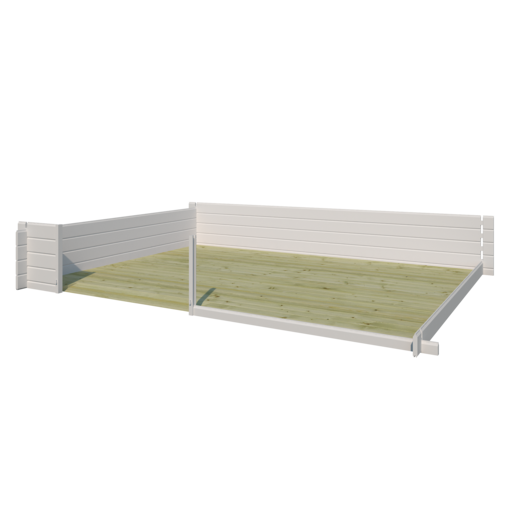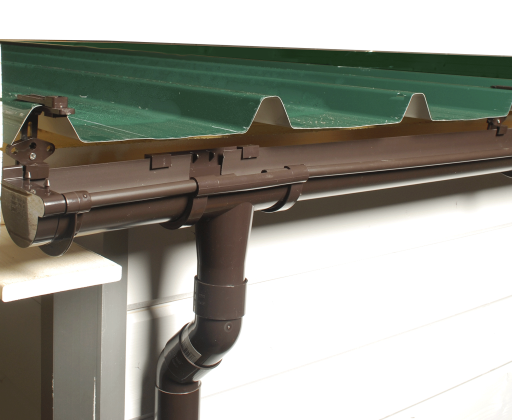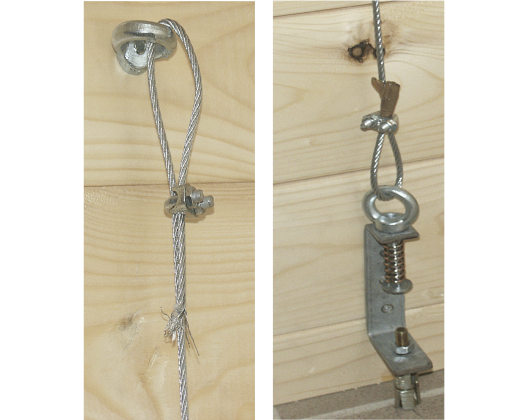Logcabin
Modern
3702EXT150IMG
445 x 295 + 10

3702EXT150IMG
445 x 295 + 10

| PEX3702EXT150 | Custom amount of high quality paint needed to treat exterior | 1 |
| V3702 | Floor | 1 |
| V3702IMG | Pressure treated floor | 1 |
| GM605 | Rain gutter flat roof | 1 |
| 3750EXTAW150IMG | Pressure treated Rear wall extension | 1 |
| 3750EXTZW295IMG | Pressure treated Sidewall extension | 1 |
| 3200 | Storm protection system | 1 |
| 3198ACIMG | Pressure treated Wood shed 140x170 cm | 1 |
| 3199ACIMG | Pressure treated Wood shed 140x260 cm | 1 |
| 3197ACIMG | Pressure treated Seite Schuppen 150x265 cm | 1 |










© Gardenas NV
Wissenstraat 3
B-9200 Dendermonde