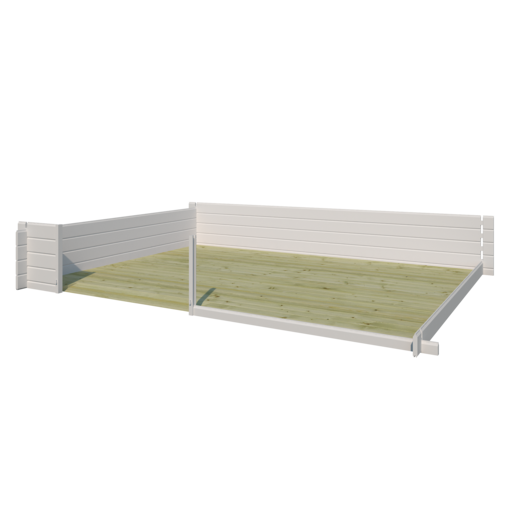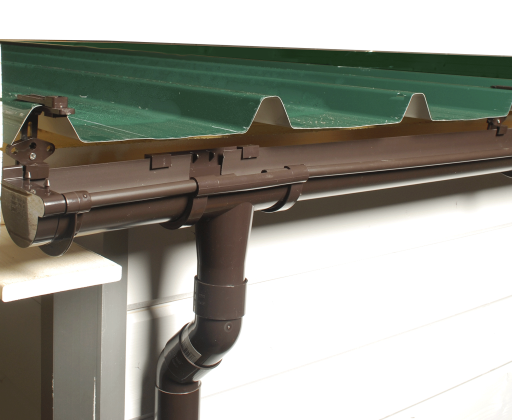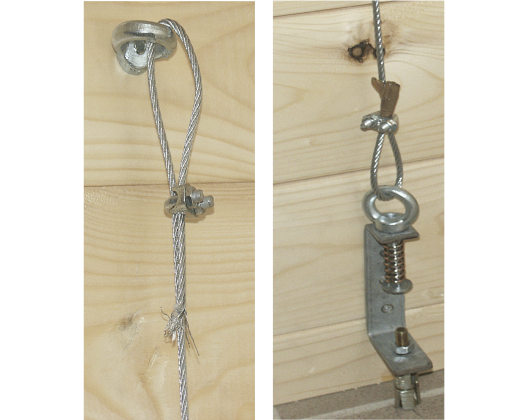Logcabin
Modern
3702EXT300
595 x 295 + 10

3702EXT300
595 x 295 + 10

| PEX3702EXT300 | Custom amount of high quality paint needed to treat exterior | 1 |
| PIN3702EXT300 | Custom amount of transparent high quality paint needed to treat interior | 1 |
| V3702 | Floor | 1 |
| V3702IMG | Pressure treated floor | 1 |
| GM605 | Rain gutter flat roof | 1 |
| 3750EXTAW300 | Rearwall extension | 1 |
| 3750EXTZW295 | Sidewall extension | 1 |
| 3200 | Storm protection system | 1 |
| 3198AC | Wood shed 140x170 cm | 1 |
| 3199AC | Wood shed 140x260 cm | 1 |
| 3197AC | Side shed 150x265 cm | 1 |











© Gardenas NV
Wissenstraat 3
B-9200 Dendermonde