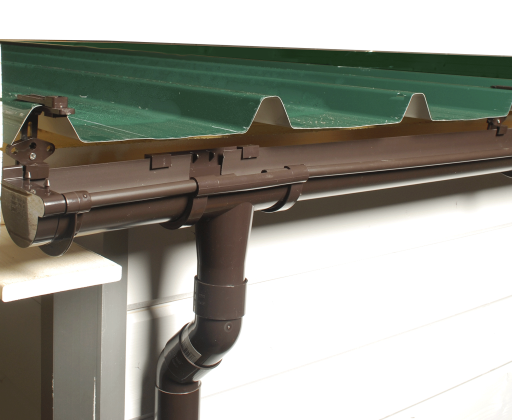Logcabin
Modern
3705
295 x 325 + 10

3705
295 x 325 + 10

| PEX3705 | Custom amount of high quality paint needed to treat exterior | 1 |
| PIN3705 | Custom amount of transparent high quality paint needed to treat interior | 1 |
| V3705 | Floor | 1 |
| GM405 | Rain gutter flat roof | 1 |




© Gardenas NV
Wissenstraat 3
B-9200 Dendermonde